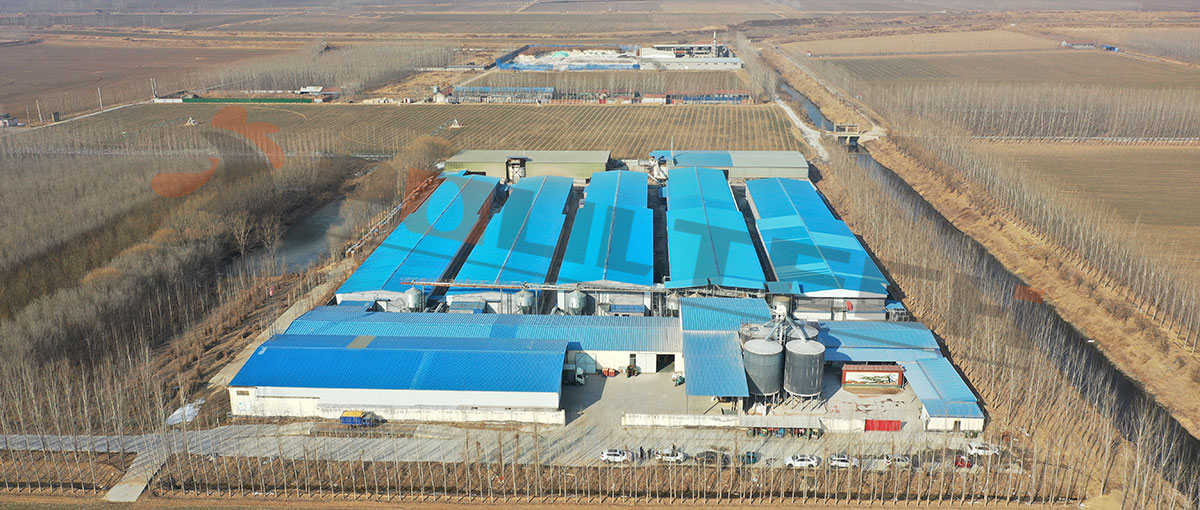Chicken farm planning should first pay attention to the chicken farm’s location and rivers, reservoirs, high-voltage lines, houses, highways, railways, and other fixed buildings. Generally, pay attention to rivers, reservoirs, houses, highways, railways, etc. 500 meters away, and high-voltage lines 50 meters away.

1. Production area: the direction of the chicken house and the distance between the chicken houses. Generally, the east-west direction is considered first for chicken houses, which can be used for ventilation, and the distance between the chicken houses is second.
2. Living area: The living and office area should be built as close to the main road as possible, which can effectively isolate the breeding area to reduce contact and facilitate office work and goods in and out.
1. Egg warehouse location
2. Feed warehouse location
3. Reservoir location
4. Transformer location
5. Generator location
6. Disinfection room and epidemic prevention room
7. Office building and dormitory building location
8. Water and electricity layout
9. Chicken manure treatment location
10 Rainwater discharge location
11. Utilization of clean and dirty roads
12. Isolation of breeding area and living area
1. The chicken house red line range should be enclosed by a fence, and the height of the fence is generally 2-2.5m.
2. The distance between chicken houses is generally 2-3 times the height of the house.